PROJECT SPOTLIGHT: CARPORT REMODEL
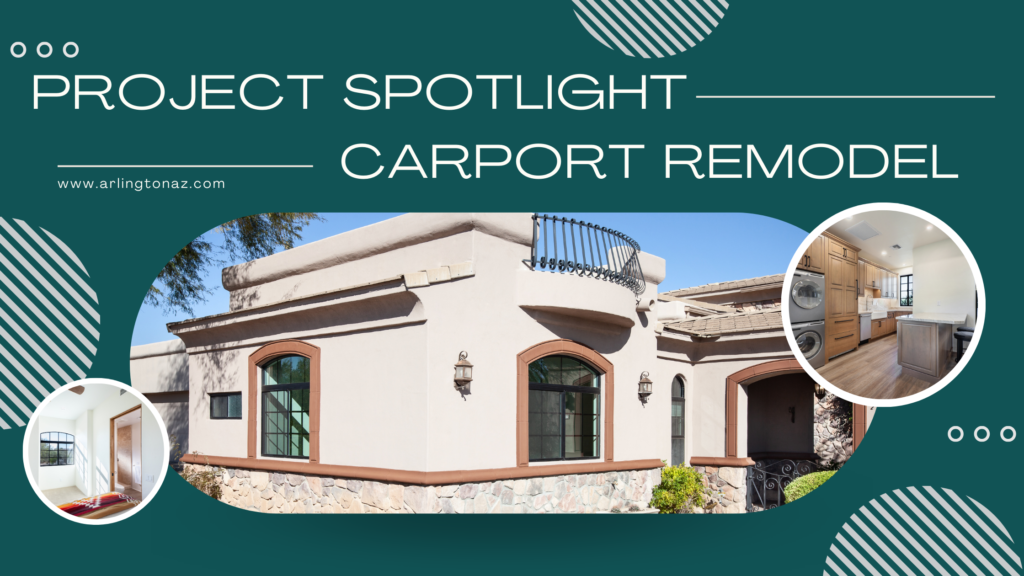
We love to show you our latest completed projects and we’re thrilled to share this one. We recently worked on a carport remodel. Our team put a lot of effort into this project and we’re proud of the final result. So, come on in and look at how we transformed this space into a cozy and functional living area!
If you’re looking for a perfect example of how to make the most out of a small space, look no further than the existing carport-turned-guest house. Thanks to some clever redesigning, this once modest space has been transformed into a comfortable and stylish secondary living space. The kitchen has been completely reimagined with the wall opened up to the carport, making it a more functional and inviting space. Plus, adding a bedroom and bathroom with a shower has taken this guest house to the next level, providing all the amenities one could need in a compact and well-designed package.
Let’s take a look at all the pictures of this beautiful remodel!
Before the Remodel
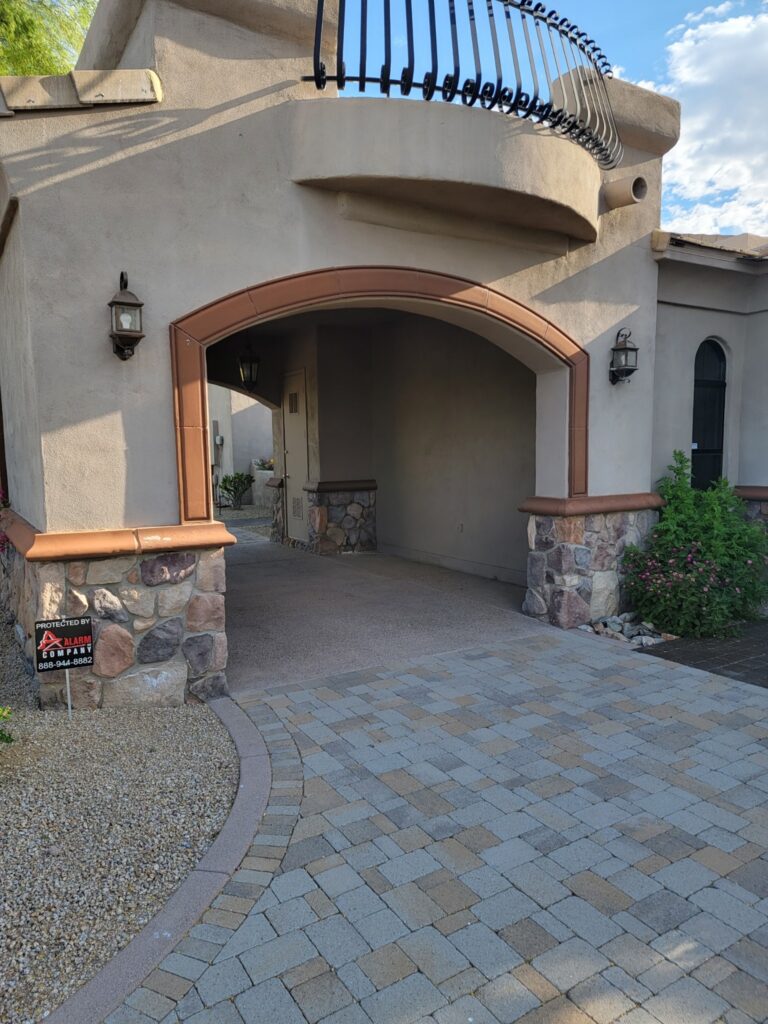
The Completed Outside
We closed up the front and back, raised the floor, and installed a bedroom and bathroom.
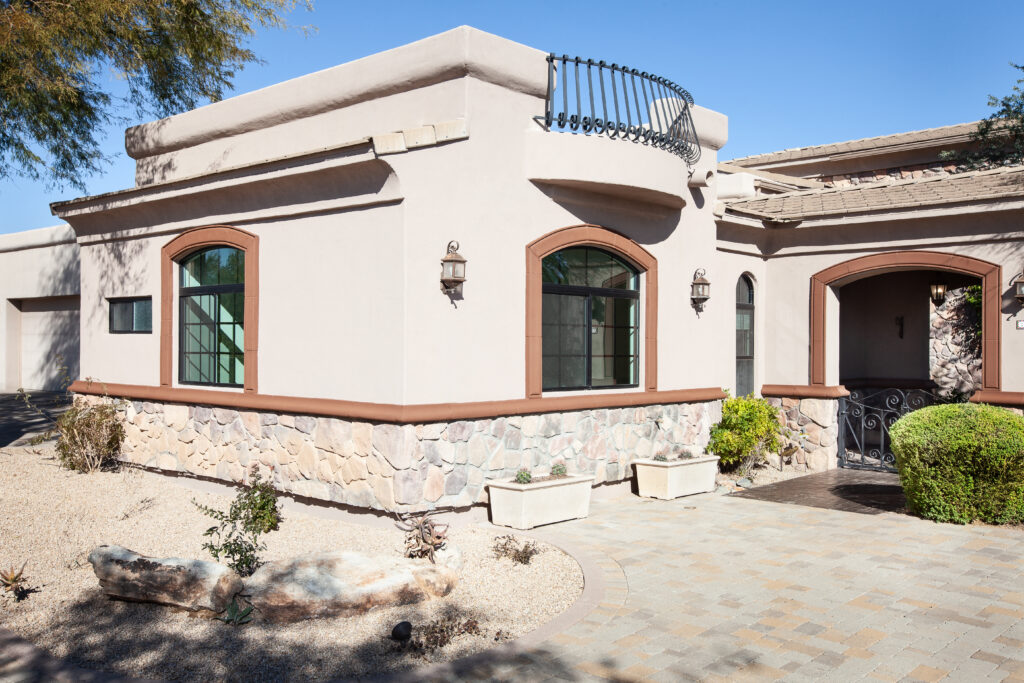
A Small Kitchen and Laundry Room
- Sub Zero refrigerator
- Bosch dishwasher
- An apron cast iron sink
- Undercabinet lighting
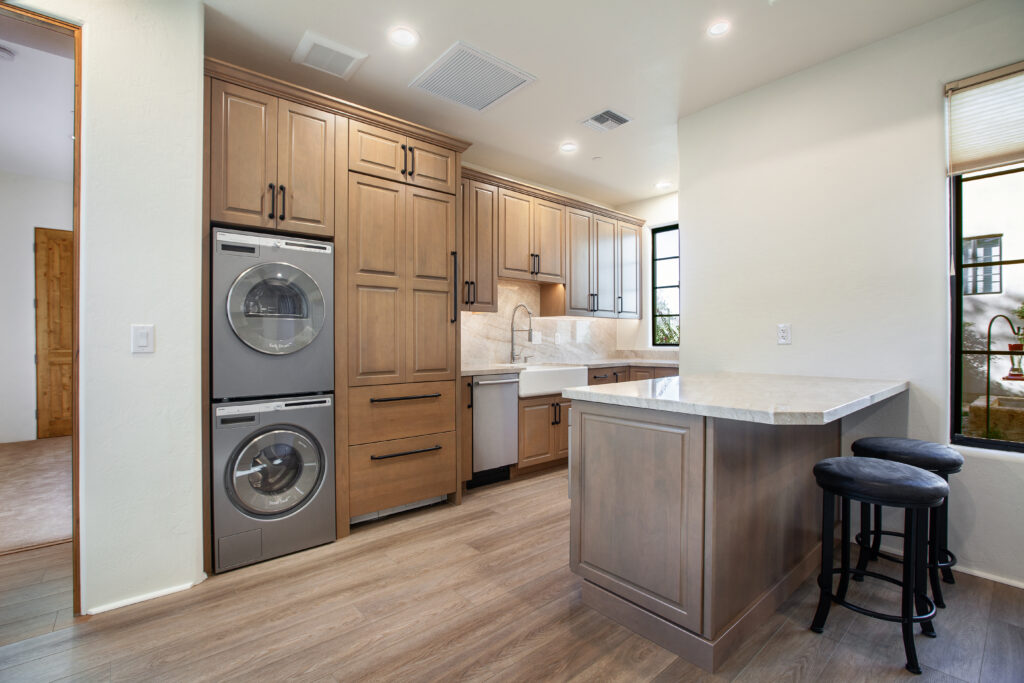
Another Angle of the Kitchen
You can see the edge of the drawer microwave
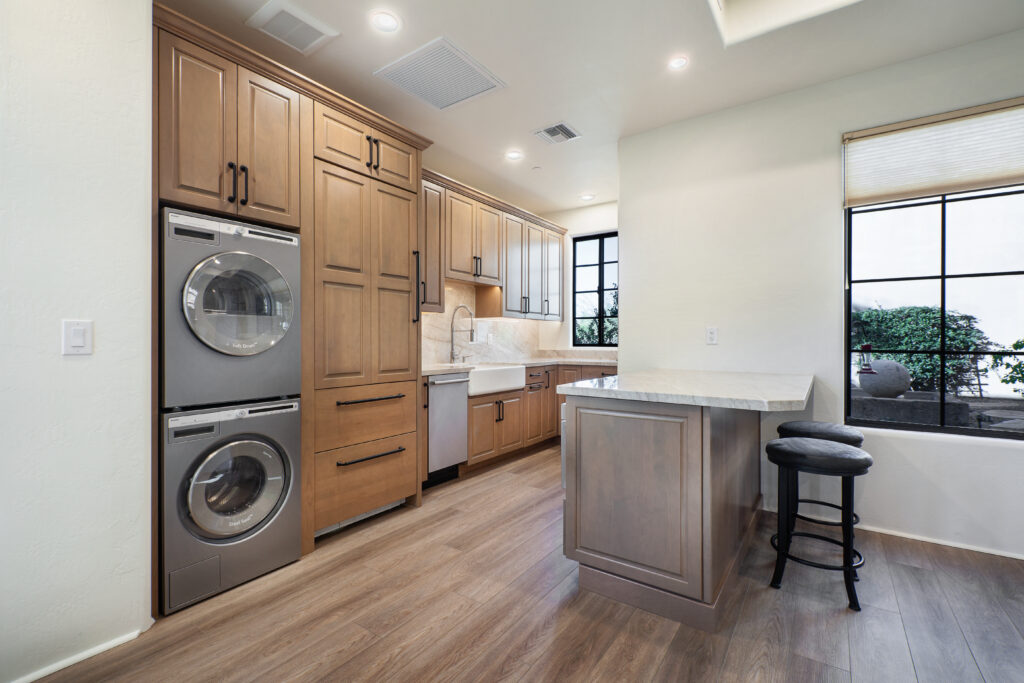
The Bedroom and a Glimpse of the Bathroom
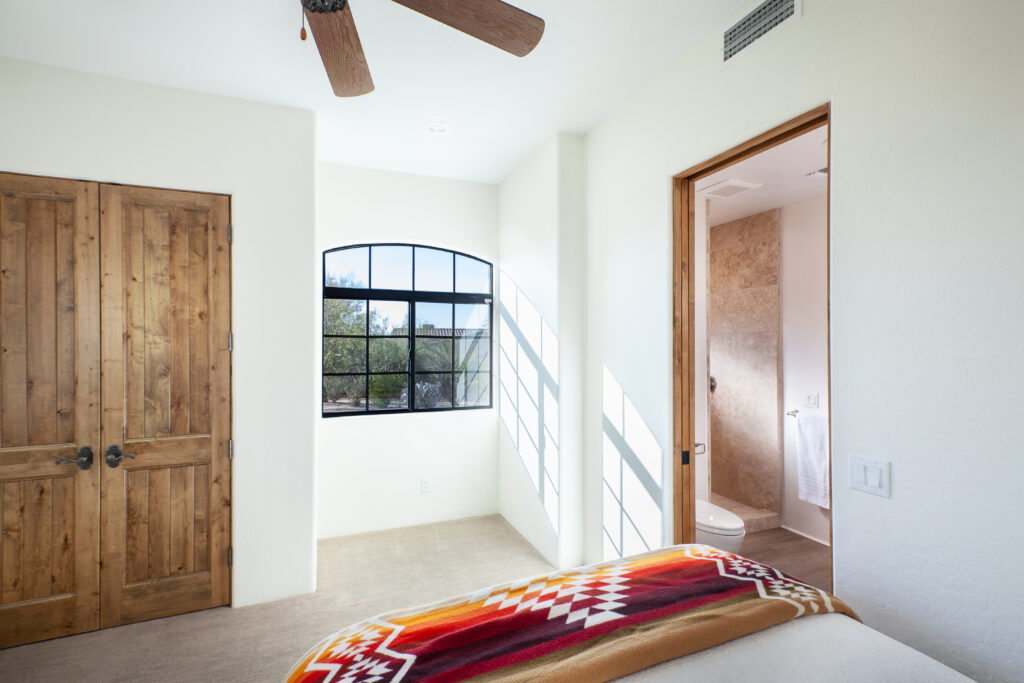
We hope you enjoyed this glimpse into our recent carport remodel project. Our team is dedicated to creating functional and stylish living spaces that exceed our clients’ expectations. If you’re considering a home renovation or remodel, we would love to hear from you. Contact us today to schedule a consultation and let’s turn your vision into a reality!
